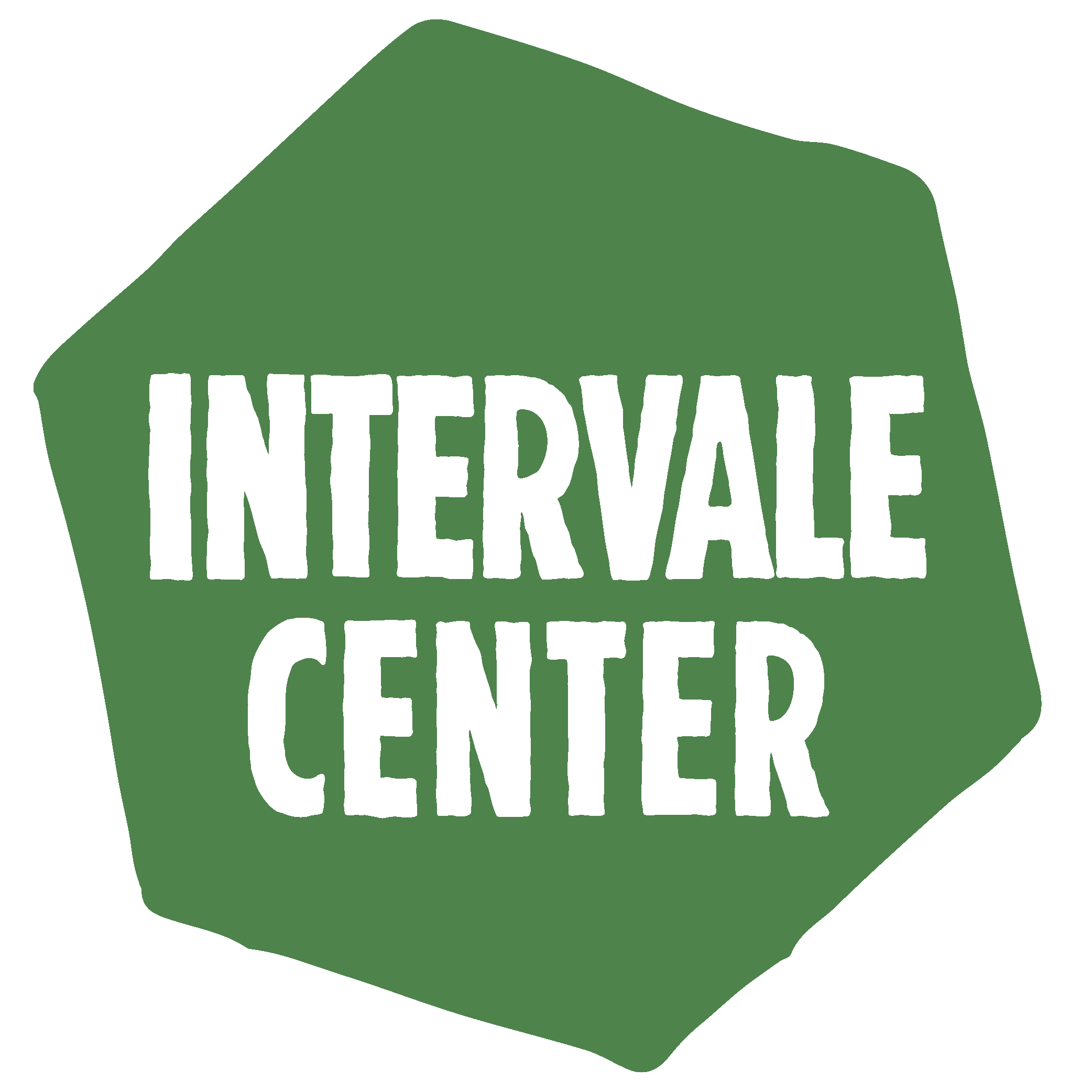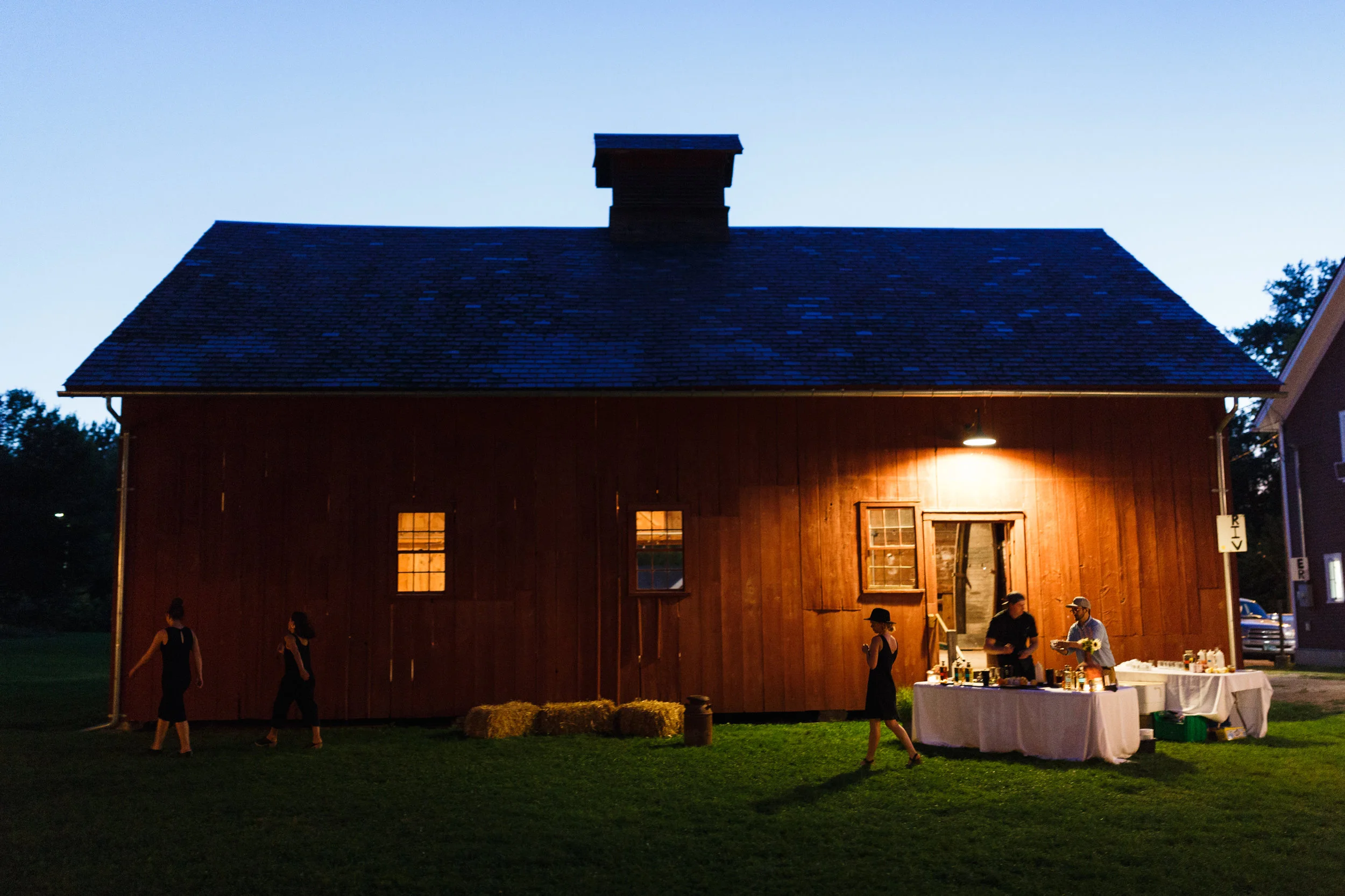Celebrating Intervale History: Barns of the Intervale
Dairy Barn before renovations
The Milk House
Community barn (right) New Dairy Barn (Left)
Community Barn
English Hay Barn
In celebration of the Intervale Center’s 30th anniversary, this is part of a blog series highlighting the unique historical significance of our land and buildings. Many thanks to Britta Tonn, Architectural Historian, for the preparation of these historic reports.
Dairy Barn and Milk House
The dairy barn currently houses the Center’s community food programs, the Intervale Food Hub and the Gleaning and Food Rescue program. The original dairy barn was constructed c.1890 by the Reynolds family, made of timber frame construction and featuring a heavy slate roof with a metal ventilator. In 2006 it was determined that the barn was in extremely poor condition and it was dismantled. The structure was carefully documented and all salvageable materials - 75 percent of the original structure - were cleaned, retained, and stored on site. The barn was reconstructed in 2013. Its timber frame, posts, 18 joists, tie beams and roof supports were repaired and reinstalled on a new concrete foundation, and a standing seam metal roof was installed.
This barn is unique in that, although it is essentially a new structure, a majority of its materials was salvaged from the original dairy barn, and it retained many of the original exterior features. In this way, the structure carries on the tradition of farmer resourcefulness and ingenuity in the Intervale: recycling building materials and readapting a farm structure to serve a new purpose as the farm evolves over the years.
The milk house was constructed c.1920 as a stand-alone building for storing fluid milk. The design is typical of early-20th century milk house design: a single-story, gable-roof structure with several windows for ventilation and one entrance that was located near, but separate from, a now-missing second dairy barn and easily accessible to the main farm driveway.
Horse Barn
The horse barn, or Community Barn, serves as our public event space for over 60 events and 5000+ guests every year. The barn was likely constructed in the mid to late 1870s for Riverview Farm, located across the street. It functioned as a stable for Obadiah Walker’s family from 1884 to 1907, when the Calkins family moved to the farm. There, Fayette Calkins housed his 22 head of horses and enjoyed great success in regional horse racing through 1918 when they relocated to Morrisville.
The barn was moved onto the Intervale Center property in 2003 and rehabilitated in 2005 to serve as an event space. The barn is constructed of recycled timbers from two English barns, one likely from the late 18th century and one from the 1830s. The framing is unique because of this marriage of materials from earlier barns in post-and-beam construction. Despite the fact that the barn was somewhat crudely constructed from recycled materials, modest Victorian-style details were added to enhance its aesthetic appeal: a wooden cupola-style ventilator on top of the roof and half-rounded (i.e. decorative) board-and-batten siding.
The safety, comfort and aesthetic of this space are important to our mission as we engage our community in celebrating both historic and present day agriculture in Vermont. The barn itself demonstrates several historic themes that are relevant to the Intervale Center today: the reuse/recycling of building materials, the ingenuity and resourcefulness of farmers, and the literal physical expression of the over 200 years of farming at the Intervale.
English Barn
The original English hay barn predates the construction of the farmhouse, as it was likely built c.1830. It was a very good example of an English threshing barn that was common in the late-18th and early-19th centuries. The barn exhibits many typical features: an eaves-front gabled roof; hand-hewn, mortise-and-tenon framing; dimensions of 30’ wide x 40’ long; vertical board siding; and large, double barn doors centrally located on the eaves-front façade. The barn would have originally included a similar barn door on the opposite side of the building so that wagons could pull all the way through the barn and out the other side.
In 2008, the original English barn was lost to arson. About two thirds of the original structure was salvaged and documented. In 2009, the barn was reconstructed using historic timber framing and barn raising methods. Many of the charred timbers were sound enough to be incorporated into the rebuilt structure. With the addition of new vertical siding, a reconstructed barn door and a metal roof, the building continues to convey its historic character. The fact that the English barn has survived for over 175 years is a testament to its solid construction and its ability to serve a variety of purposes for an ever-evolving farmstead. Today, it houses a workshop, storage space, and cooler space.





